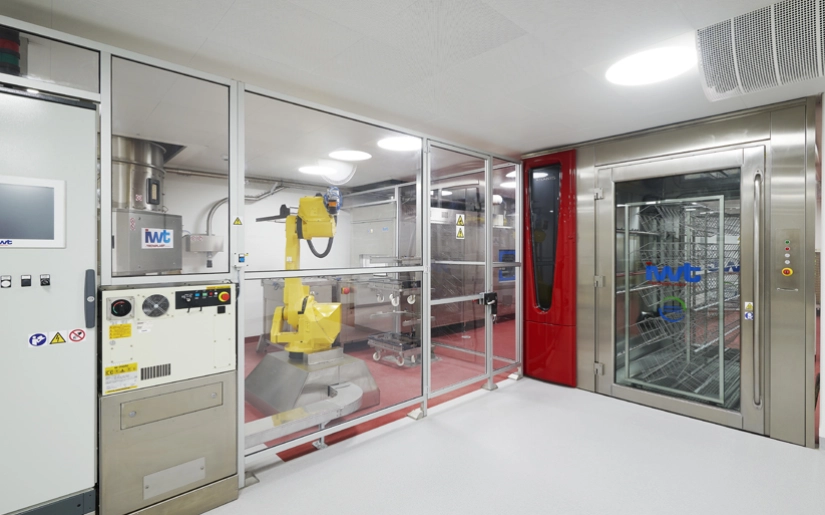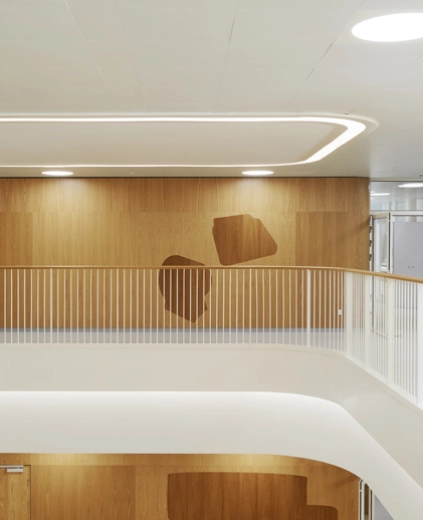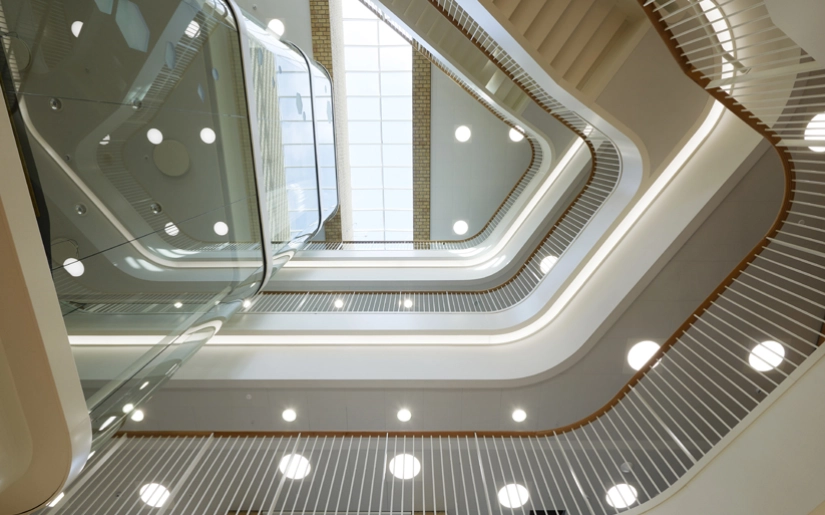Project description
The Skou building – named after Nobel Prize winner Jens Christian Skou – is Aarhus University’s new research building and houses the Department of Biomedicine. The building gathers all research units under one roof and offers top researchers from all over the world, as well as students and staff, modern and flexible facilities.
Facing the northward forecourt, the new building’s characteristic transparent gable with the main entrance invites the visitor to explore the large, open area under the protruding gable. Two staggered, overlapping wings create a large central stairway with access to the offices and laboratory facilities of the various research units.
Lighting solution
SG has delivered a customised lighting solution in the form of LED 4000K inserts with opal diffusers. Circular luminaires have been installed to provide general lighting in corridors and offices. In the central stairway, each floor as well as the floating meeting rooms are highlighted through the use of built-in inserts. The shape of the room is elegantly emphasised with clearly defined light strips.


