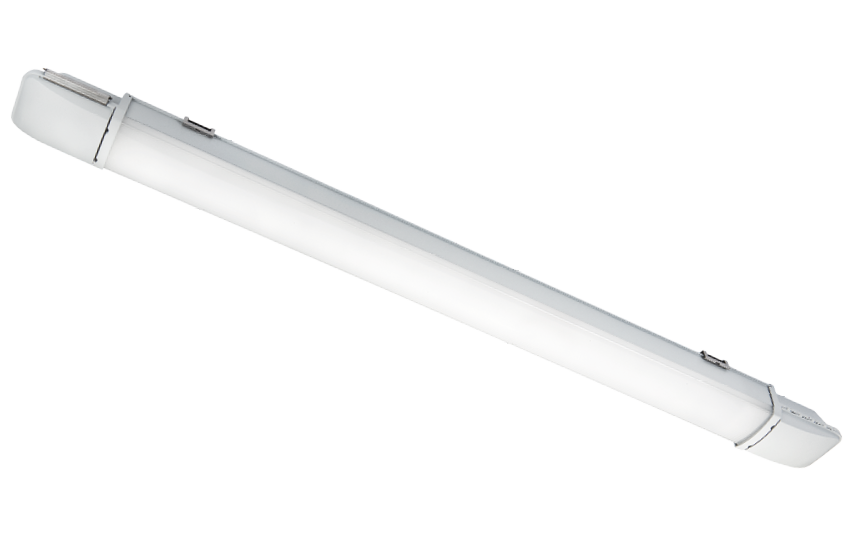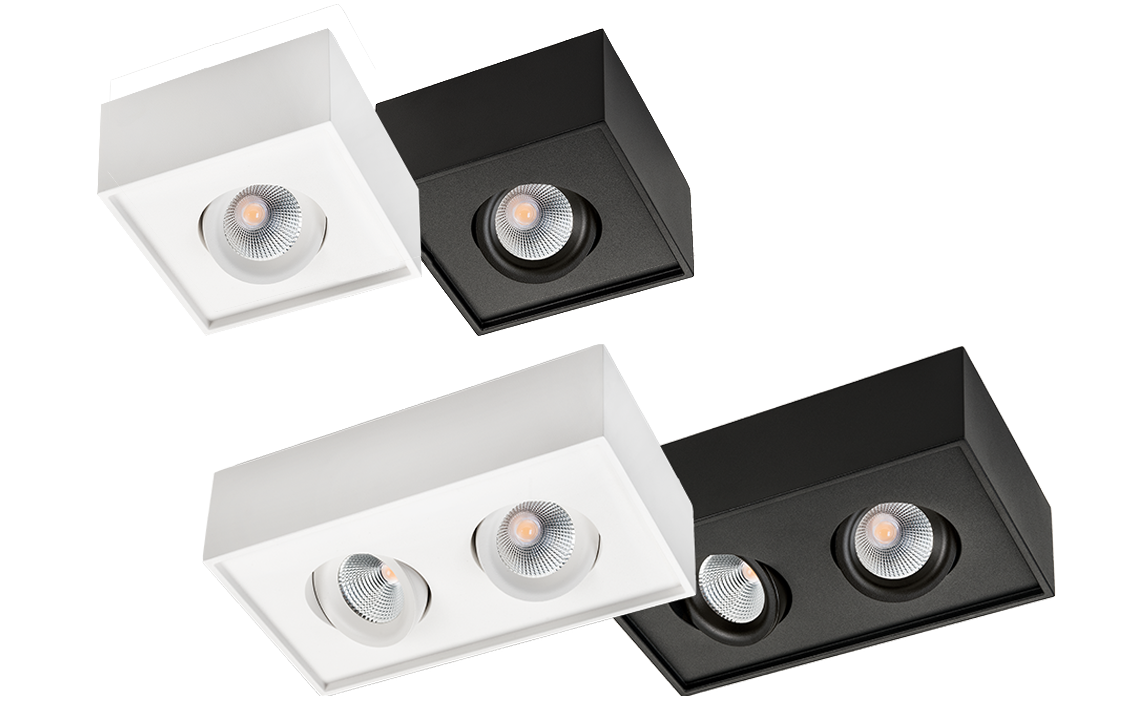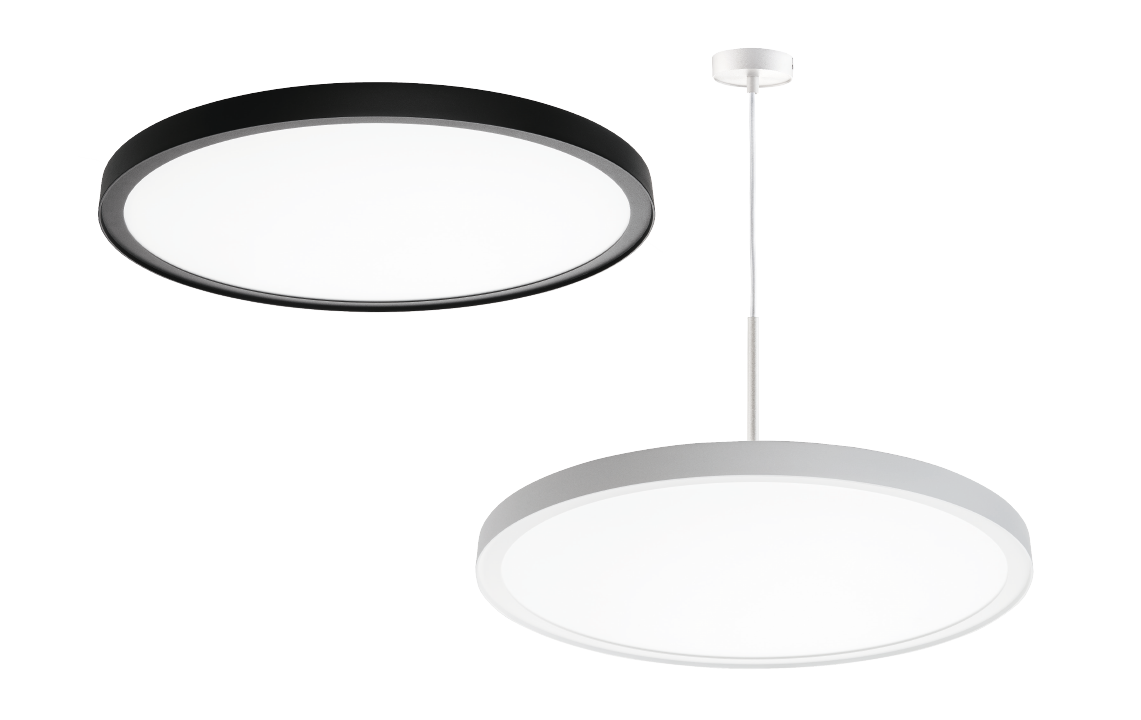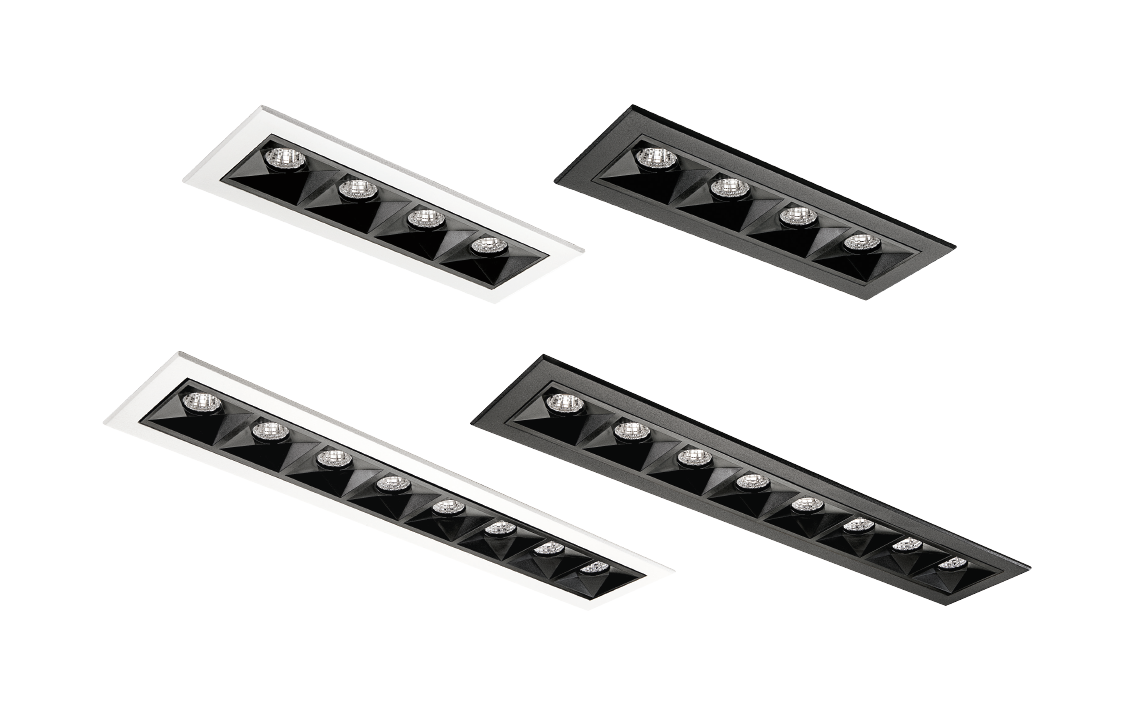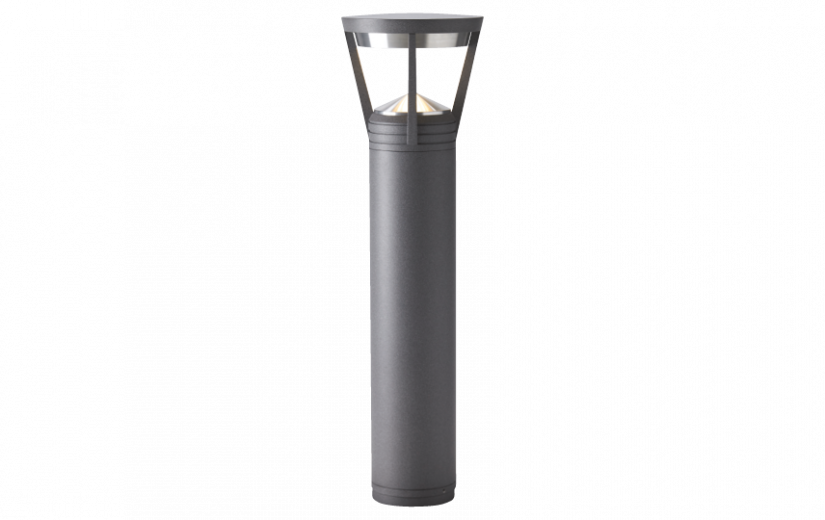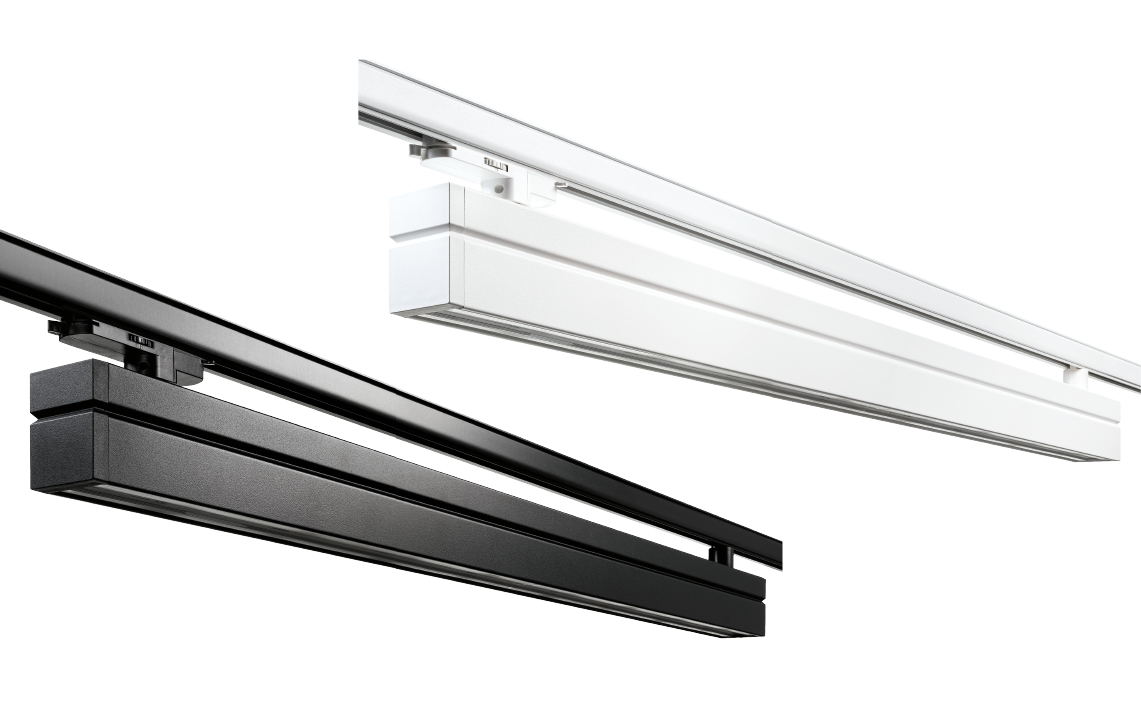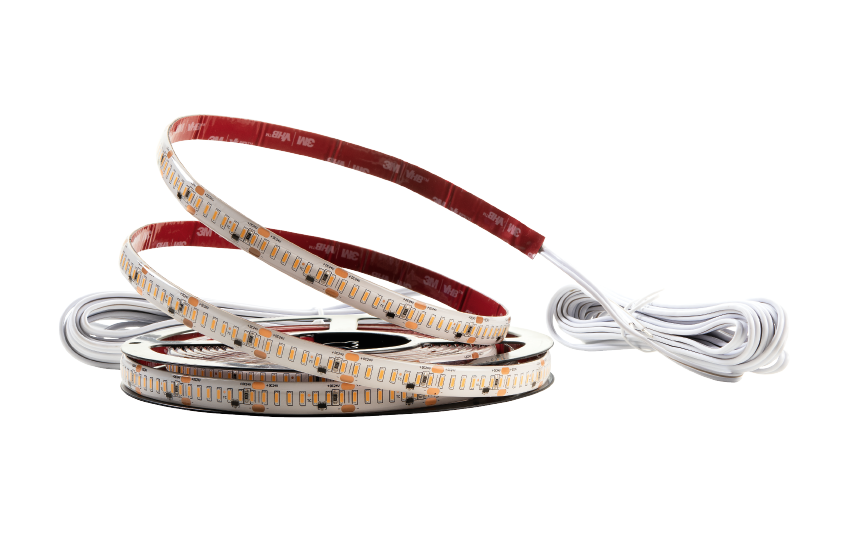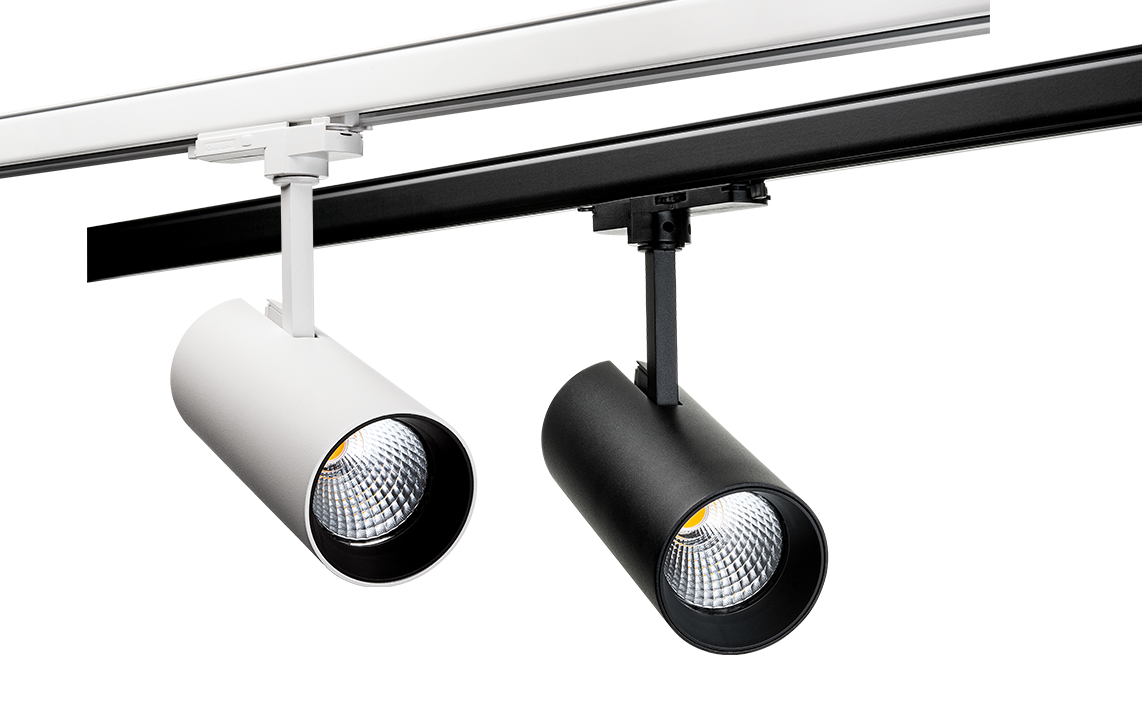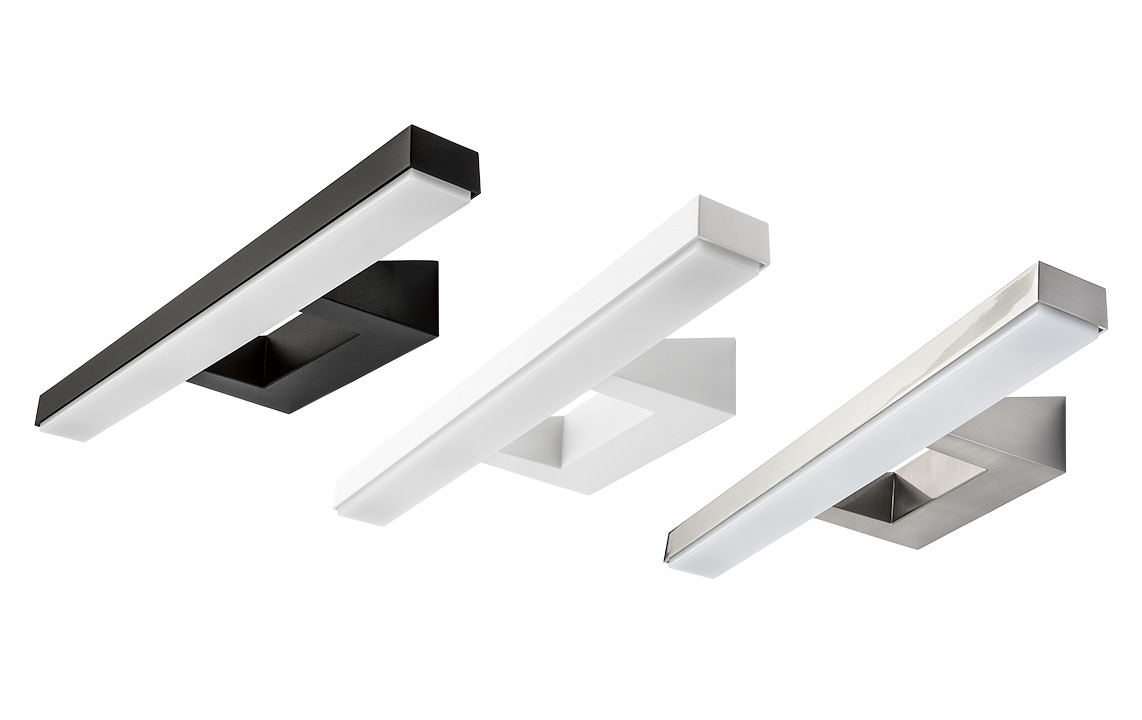HasleTre, Oslo
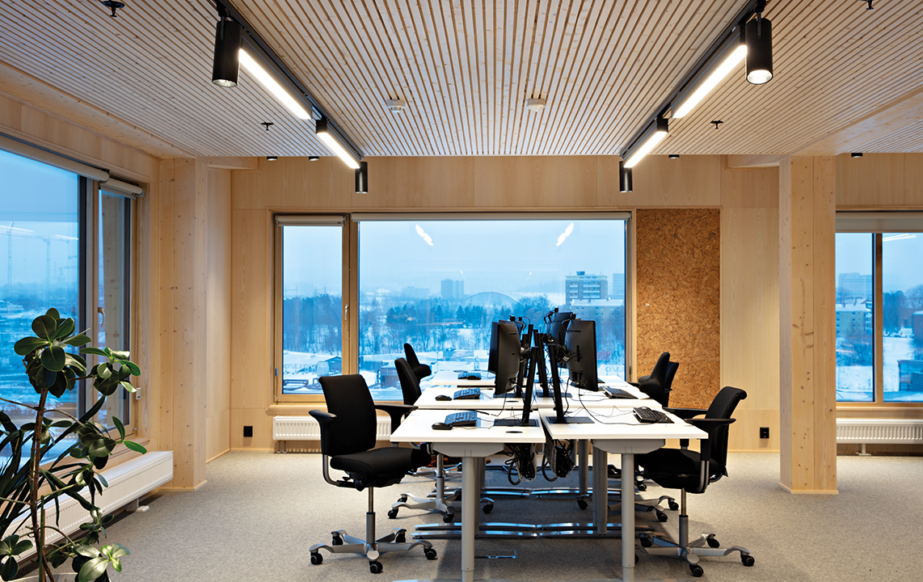
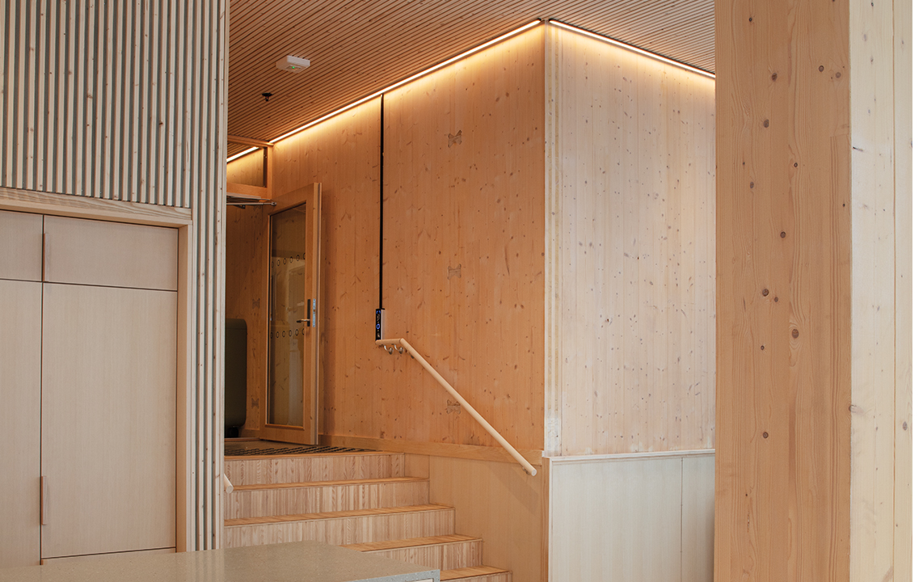
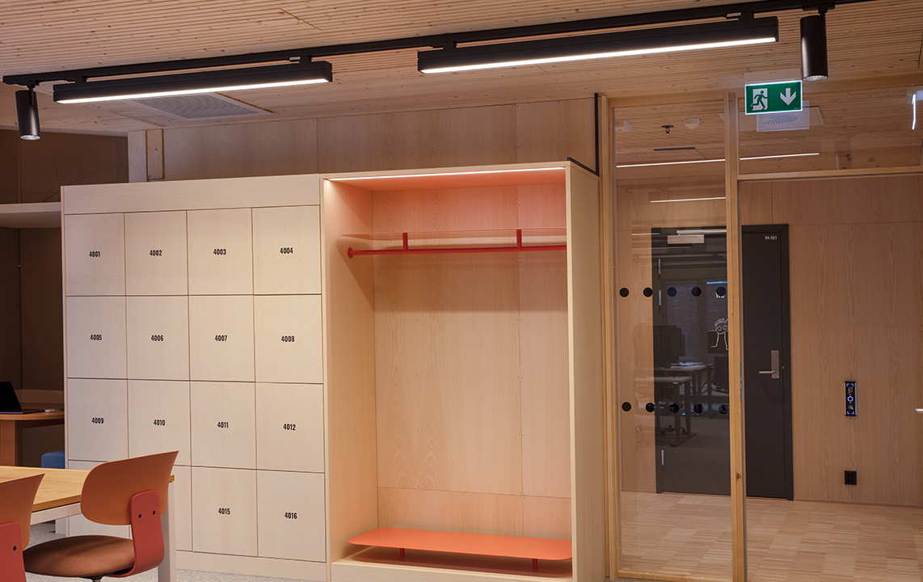
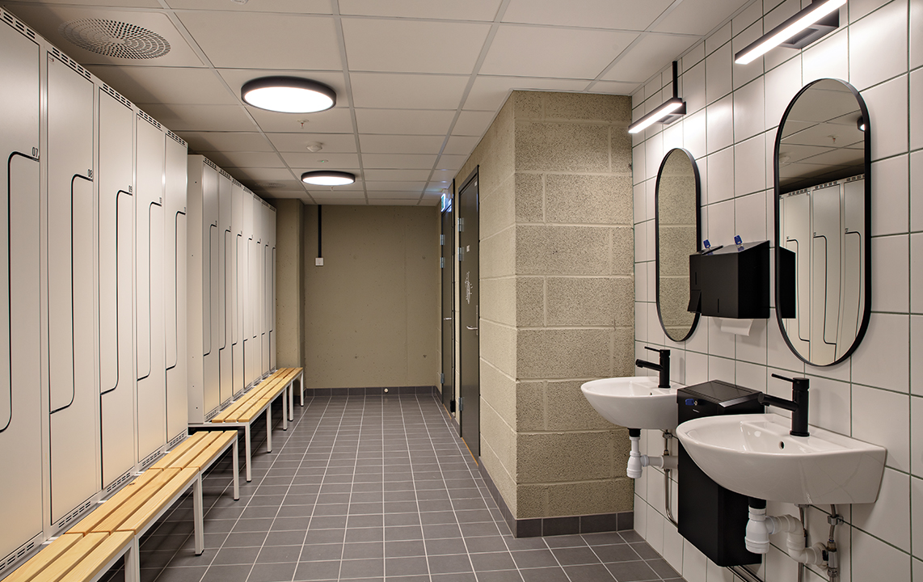
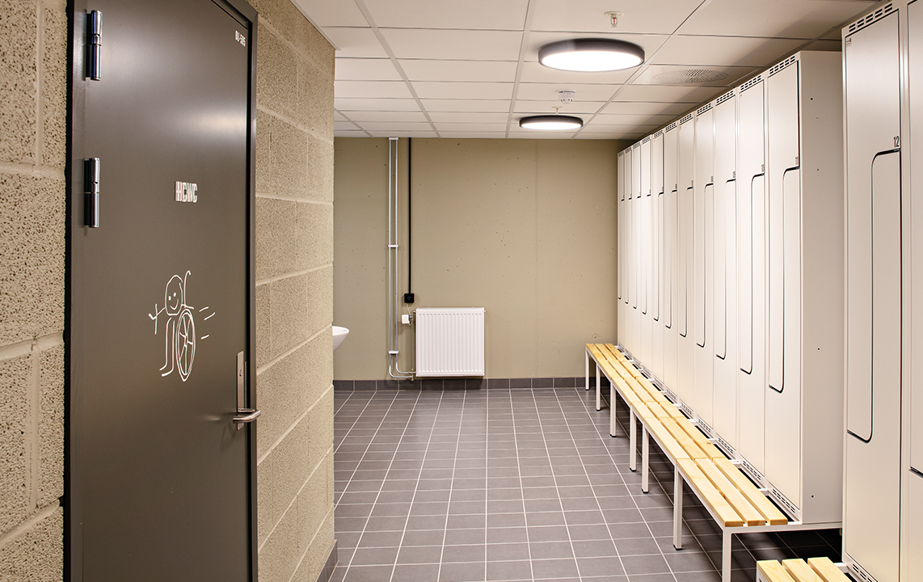
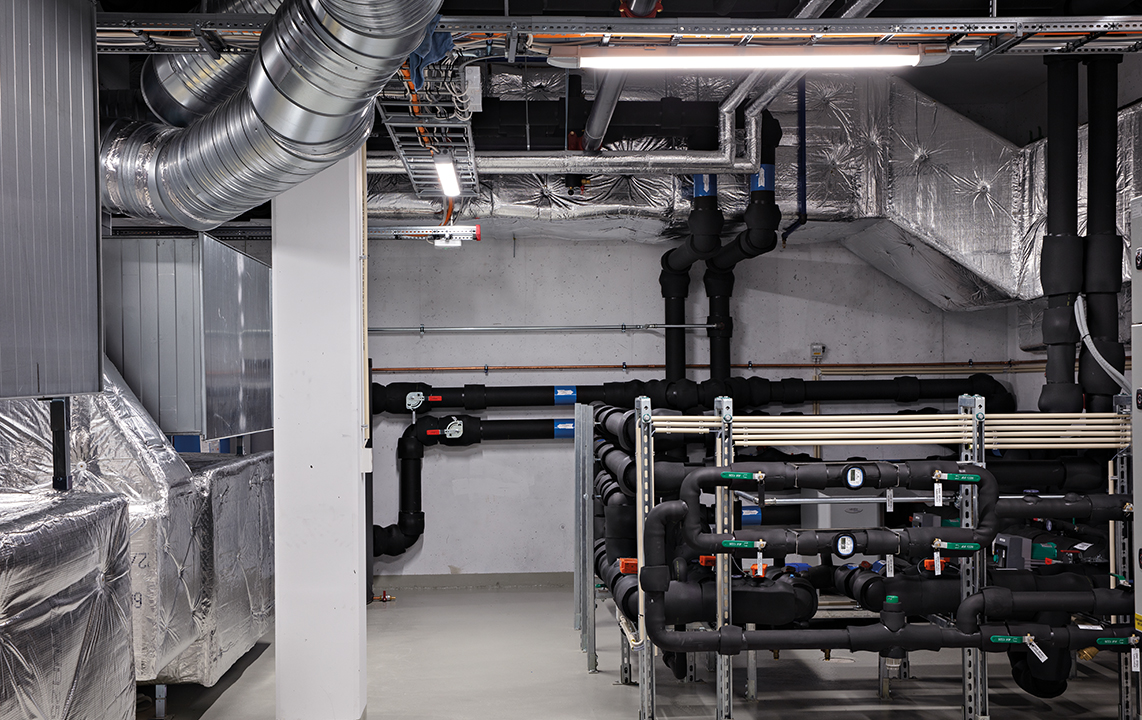
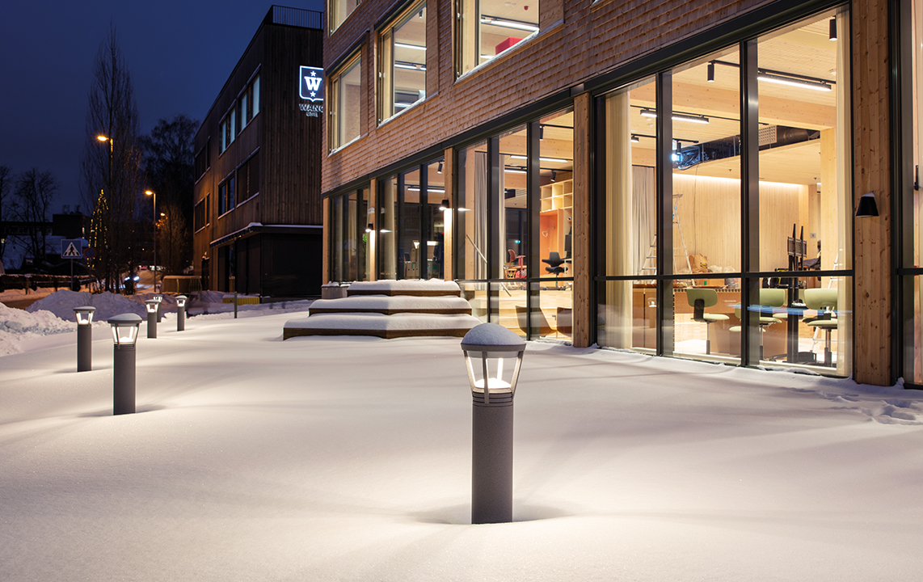
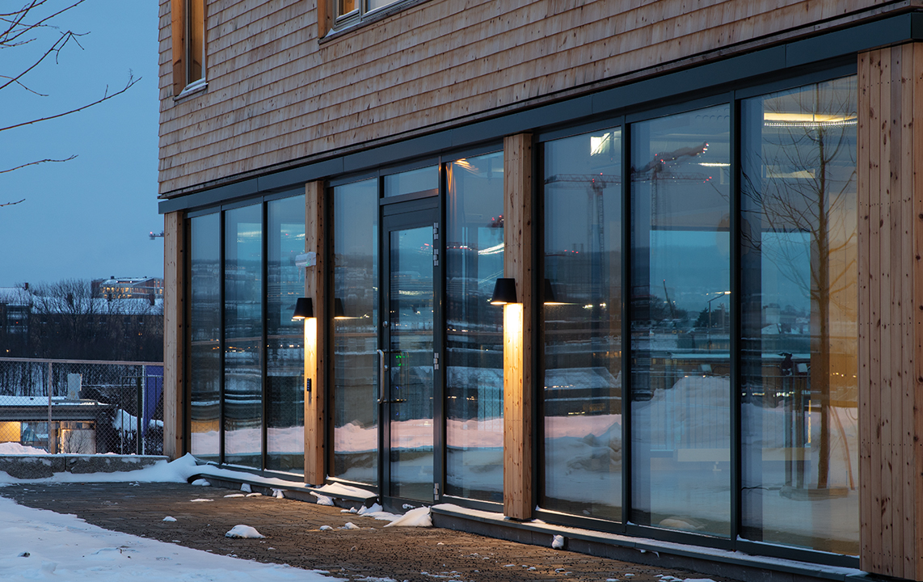
Project description
HasleTre is a spectacular wooden building adapted to the Nordic climate, located in Hasle, Oslo. The building itself will be beautiful, both inside and out. Read more...
The facade will consist of chipboard cladding and the idea is that its appearance will vary with the seasons. The spectacular wooden building at Hasle can be dismantled so that the materials can be reused in other projects in the future, making HasleTre a model of circular construction.
Lighting solution
Just a few types of luminaires have been chosen in the project, for ease of operation and maintenance. In the office zones and canteen, Sector has been chosen in combination with Tube Eco on a 3-phase rail system with DALI. This gives the system great flexibility, and it is easy to make changes.
Inspire R is used in communal areas, and StripLine has been installed on all solid wood walls. StripLine is also used in built-in solutions, such as cloakrooms and ‘quiet pods’/’huddle rooms’.
Cube Lux is installed in stairwells. Disc and View are used above mirrors in cloakrooms. Spike has been installed outdoors on the facade. Ray bollards are used for walkways. Area66 is installed in technical rooms.
Haslevangen 16
0579 Oslo
Norway

