Cannon Bridge House
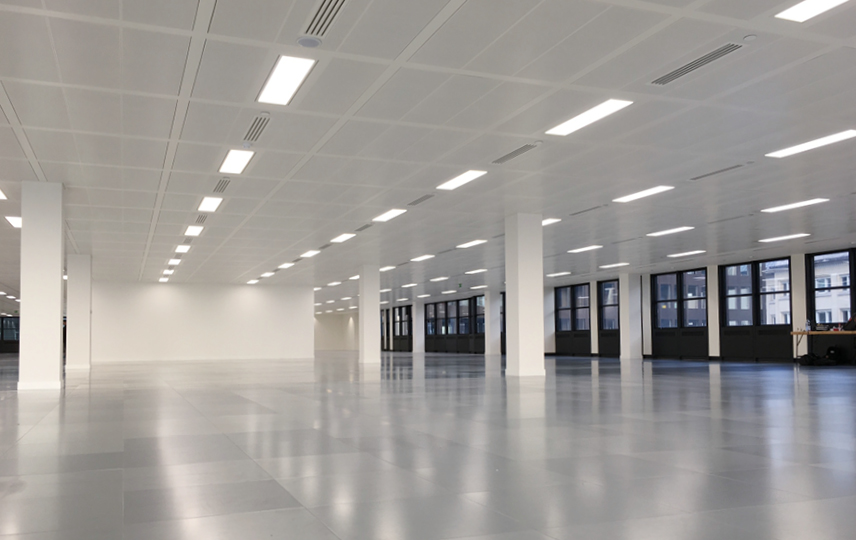
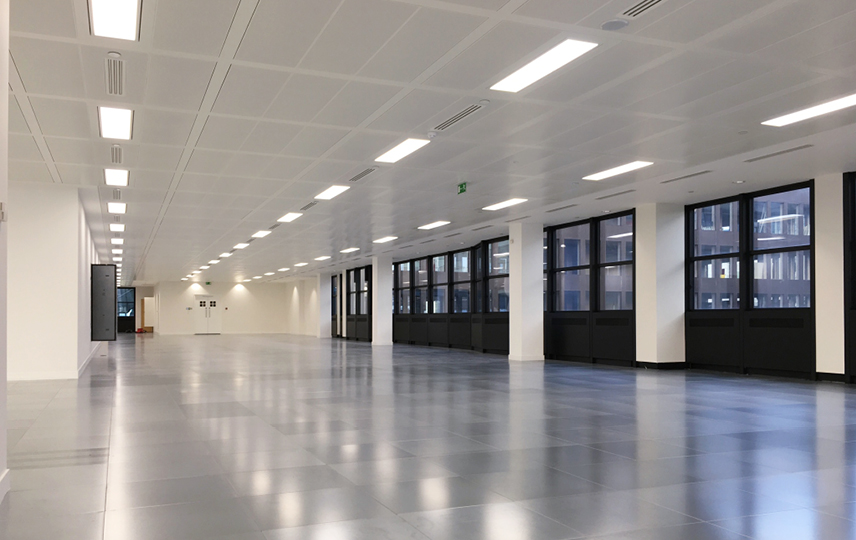
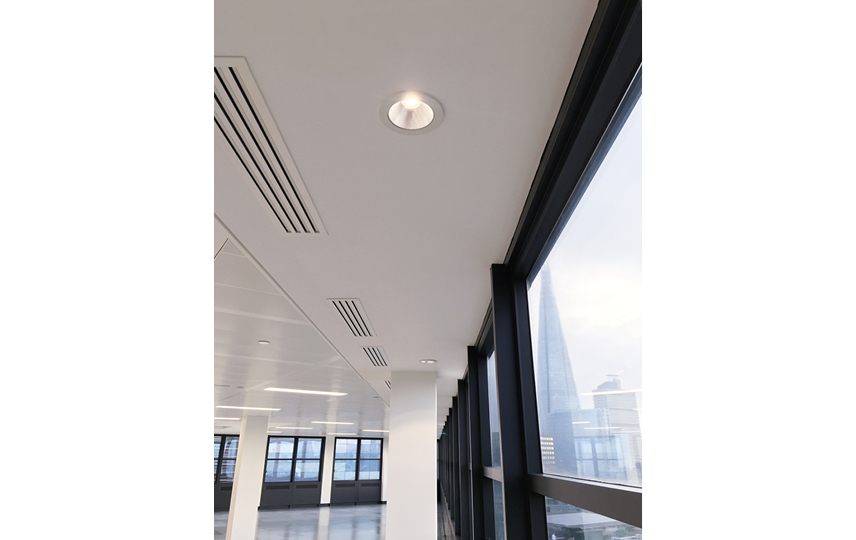
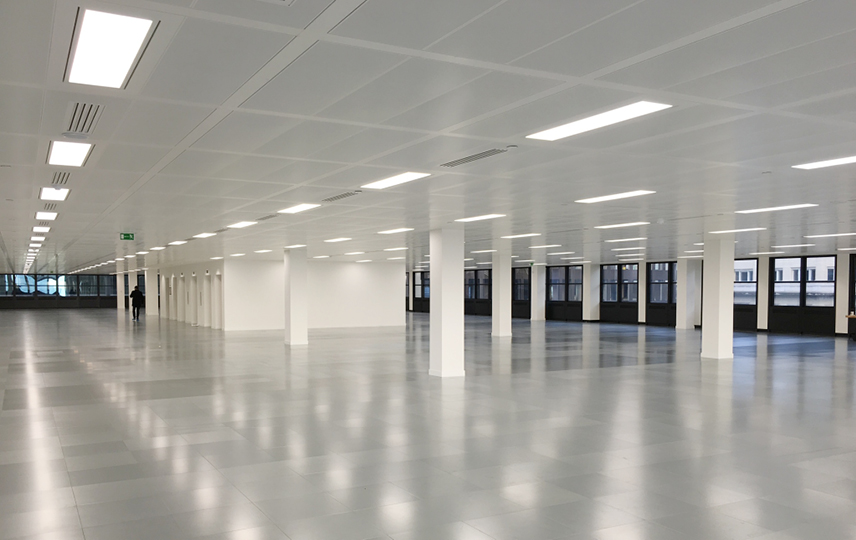
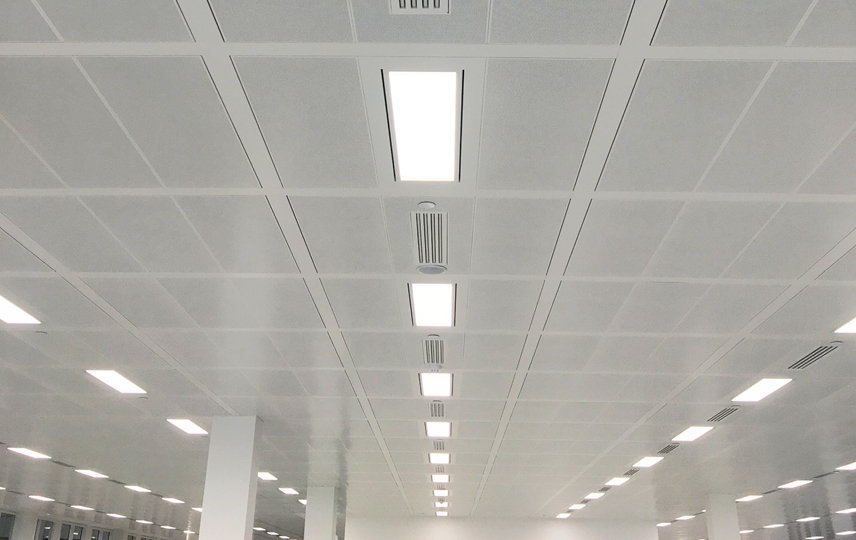
Project description
Cannon Bridge House, known also as The River Building EC4 is 283,000 sq ft of prime real estate. It forms a prominent part of London's skyline. The multi tenanted building was completed in 1991.
Lighting solution
SG have supplied DILED Linear to a bespoke length and width to suit an SAS330 ceiling system. The luminaire is 30 l/s air handling. RAX150 perimeter LED downlighters is also installed.
