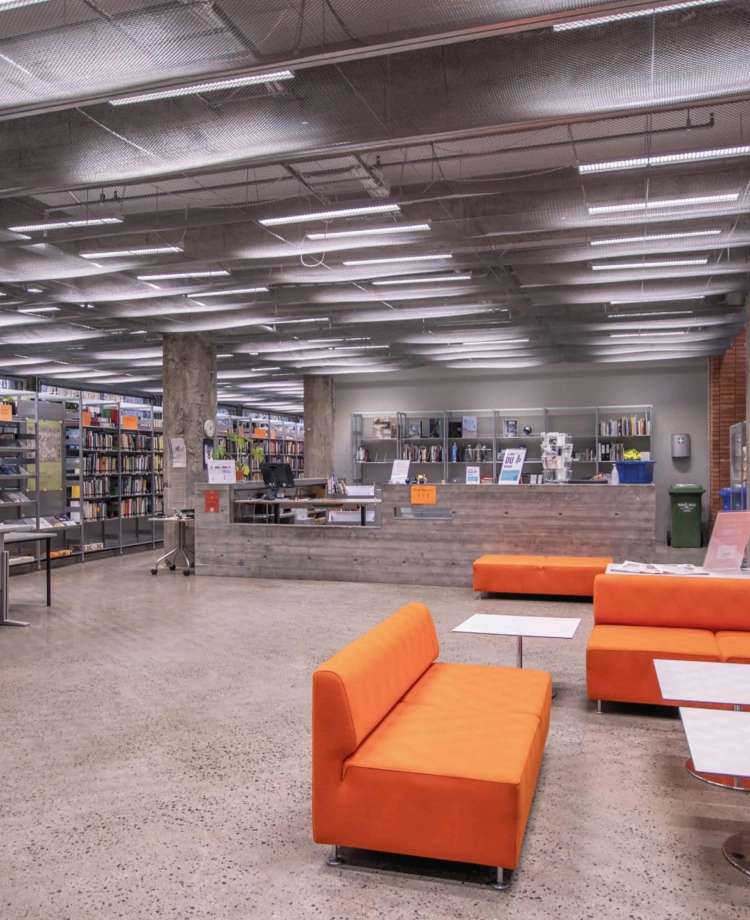Project description
Statsbygg owns and operates the Oslo School of Architecture and Design.
The Oslo School of Architecture and Design (AHO) is a leading international scientific college providing education in architecture, design, landscape architecture and urbanism. Statsbygg converted the vacated property in Maridalsveien to meet the college’s needs in 2001, and they have been renting the premises from Statsbygg ever since.
Lighting solution
SG Lighting has been involved in upgrading the lighting at the Oslo School of Architecture and Design for a number of years.
The workshops, corridors and library have been upgraded with Arena. In the corridors, these are fitted behind original opalised panels, which are fitted in the ceiling. 60x120. In the library, these are located above an expanded metal ceiling. Area 66 is installed above cable trays for indirect lighting.
When entering the building through the main entrance, you are greeted by a 40-metre-long light wall. We have fitted this with our StripLine RGBW. The wall is used to showcase projects and set the mood in the entrance area.
In the offices, Sense Surface is mounted in the ceiling and a Comfort unit is fitted on the wall above housing over the door into the office. Comfort has asymmetric light distribution and provides good indirect lighting throughout the room. Sense helps maintain 500 lux in the work zone. In the handrails, StripLine has been used as directional lighting in communal areas, in the corridor zones.


